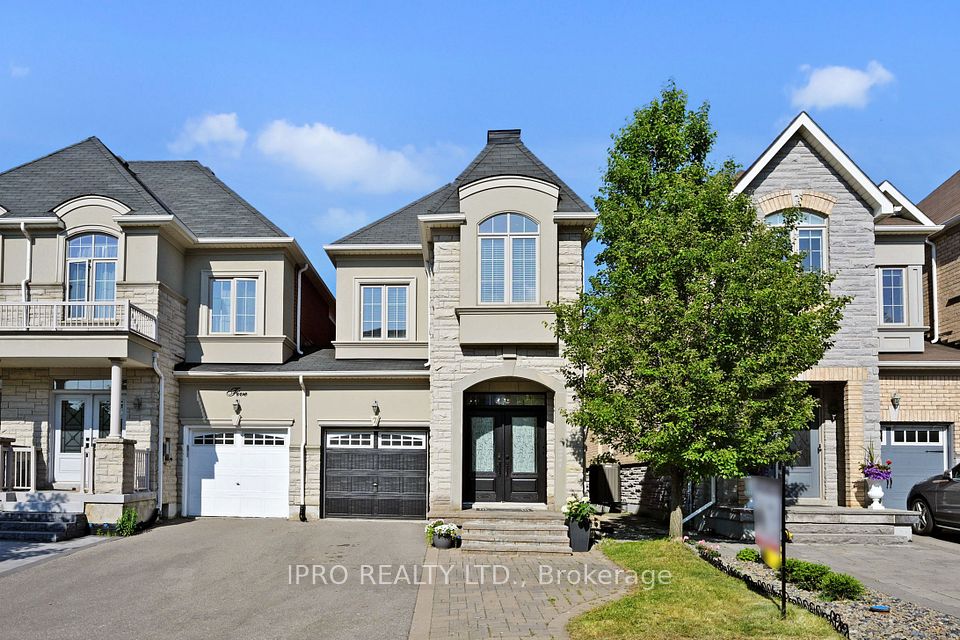$1,450,000
3 Kettle Valley Trail, King, ON L7B 0A6
Property Description
Property type
Link
Lot size
N/A
Style
2-Storey
Approx. Area
2000-2500 Sqft
About 3 Kettle Valley Trail
This stunning 2,211 sq. ft. corner home offers 3+1 bedrooms, 4 bathrooms, and a fully finished basement - all with the added privacy of being linked only at the garage giving you full independence from your neighbour. Thoughtfully designed with an open-concept layout, the main floor boasts 9-foot ceilings, elegant wainscoting, oak stair case with wrought iron pickets and matte hardwood floors throughout.The heart of the home is a spacious gourmet kitchen featuring upscale Thermador appliances, an oversized quartz island, and a custom glass backsplash - perfect for entertaining or family living. Retreat to the oversized master room complete with a luxurious 5-piece ensuite and a walk-in closet. The second and third bedrooms are connected by a convenient semi-ensuite bathroom. The newly finished basement offers a versatile rec room, a kitchenette, and stylish designer porcelain tiles - ideal for guests or extended family. Enjoy the outdoors in a professionally landscaped front and backyard with both hardscape and softscape elements. Located on a corner lot, the home sides and fronts onto green space, providing exceptional privacy and serene views.
Home Overview
Last updated
11 hours ago
Virtual tour
None
Basement information
Finished
Building size
--
Status
In-Active
Property sub type
Link
Maintenance fee
$N/A
Year built
2024
Additional Details
Price Comparison
Location

Angela Yang
Sales Representative, ANCHOR NEW HOMES INC.
MORTGAGE INFO
ESTIMATED PAYMENT
Some information about this property - Kettle Valley Trail

Book a Showing
Tour this home with Angela
I agree to receive marketing and customer service calls and text messages from Condomonk. Consent is not a condition of purchase. Msg/data rates may apply. Msg frequency varies. Reply STOP to unsubscribe. Privacy Policy & Terms of Service.






